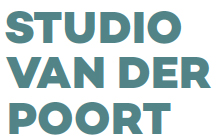FLEXTEP OFFICE
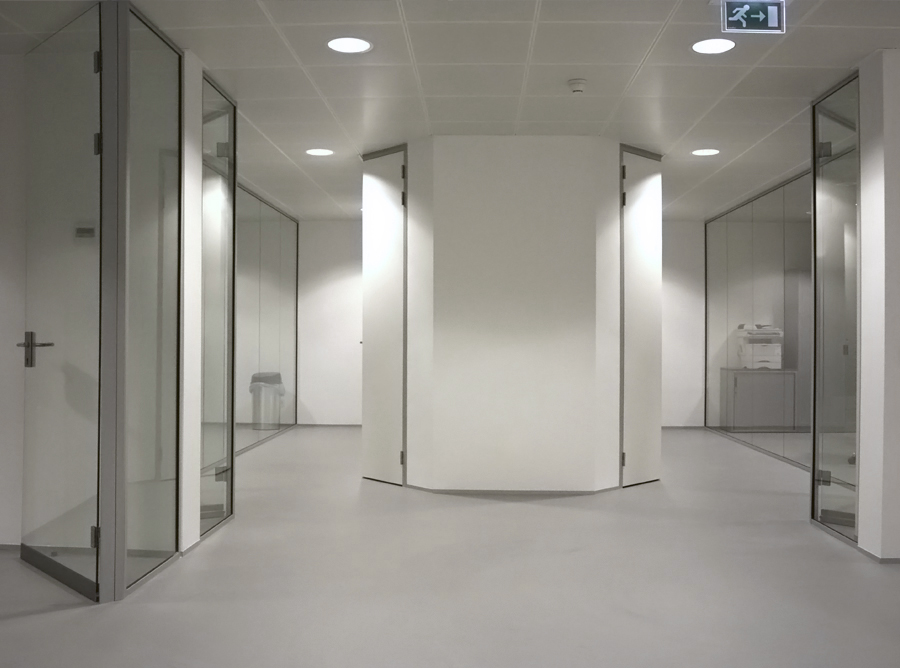
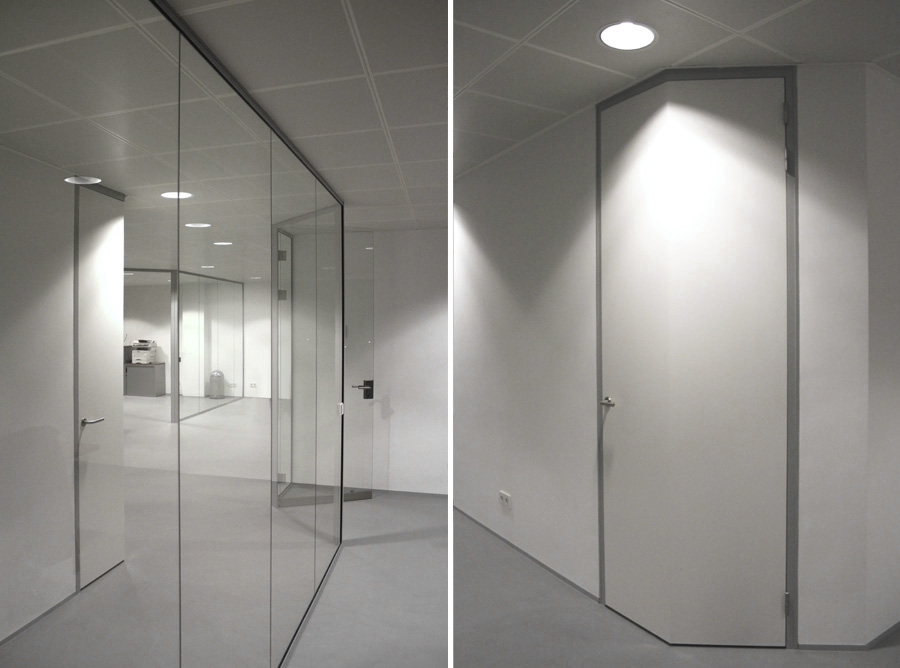
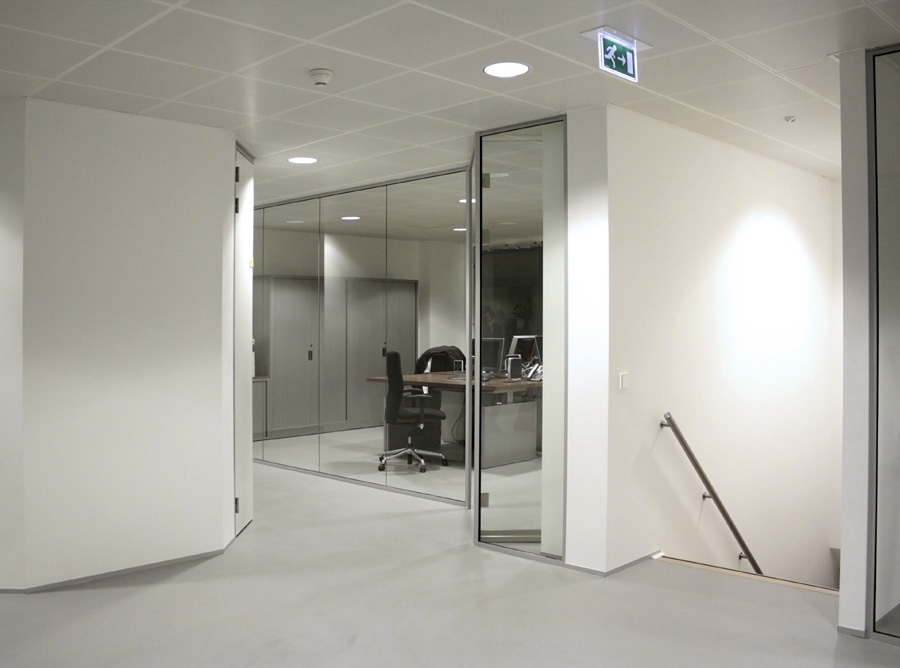
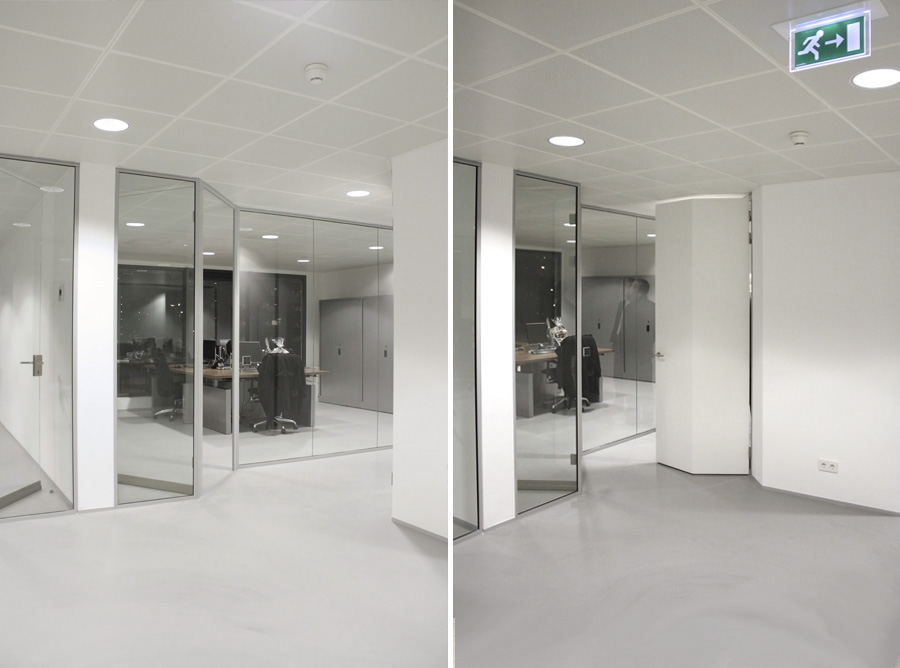
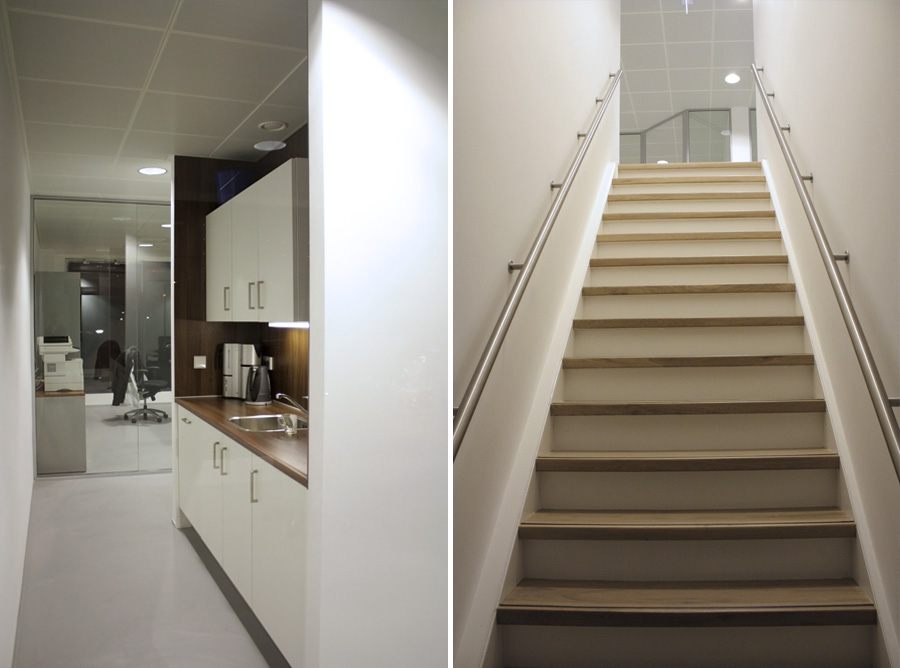
About
Office Headquarters for outsourcing company Flextep. For this project we developed a visually open floorplan with a central space for interaction. Central in this area is a unit where the toilettes and pantry are located. In order to save space this unit has cornered doors so it doesn't obstruct the hallways. The office is divided into two floors, with some private working spaces for flexible use on the ground floor, including a meeting room. On the second floor the main working areas are located.
year
2009
type
Interior design
client
Flextep
Location
Zoetermeer, The Netherlands
size
350m2
